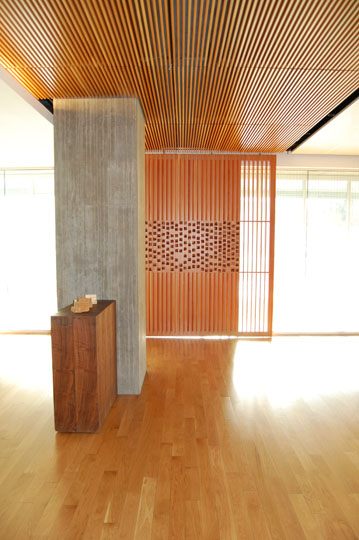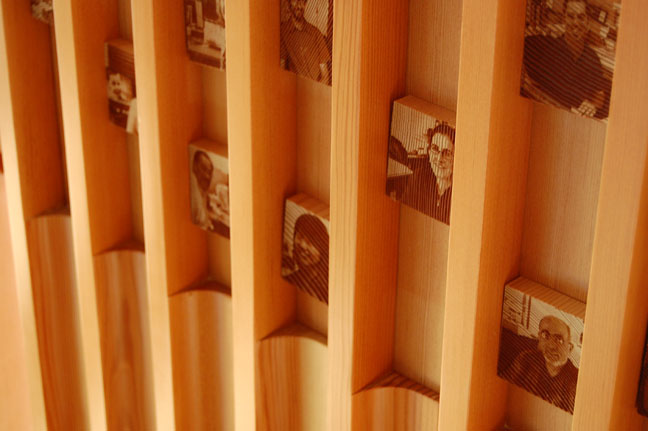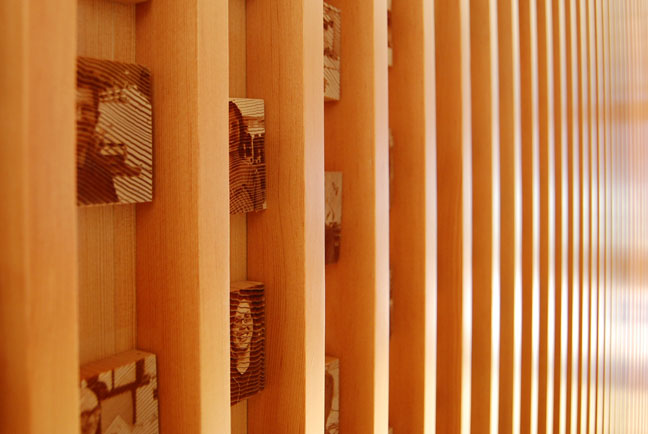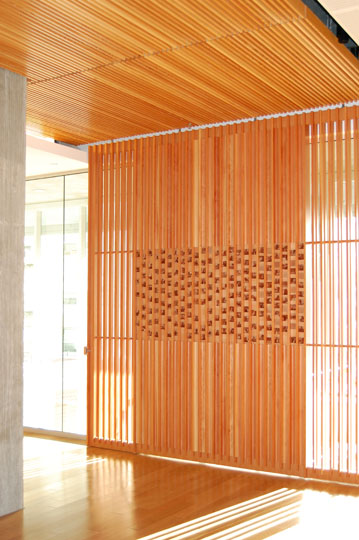A dynamic entry to the ZGF Architects headquarters. When positioned atop the staircase the door provides security while allowing transparency. When not "closed" it's a moveable partition that activates and transforms adjacent spaces into alternate configurations. The door was designed in close collaboration with the fabricator and expresses the firm's commitment to craft while showcasing the heart of the firm, the staff, in magnetized, lasercut composition.
Designer in collaboration with the design partner. Design lead from design development through construction.





